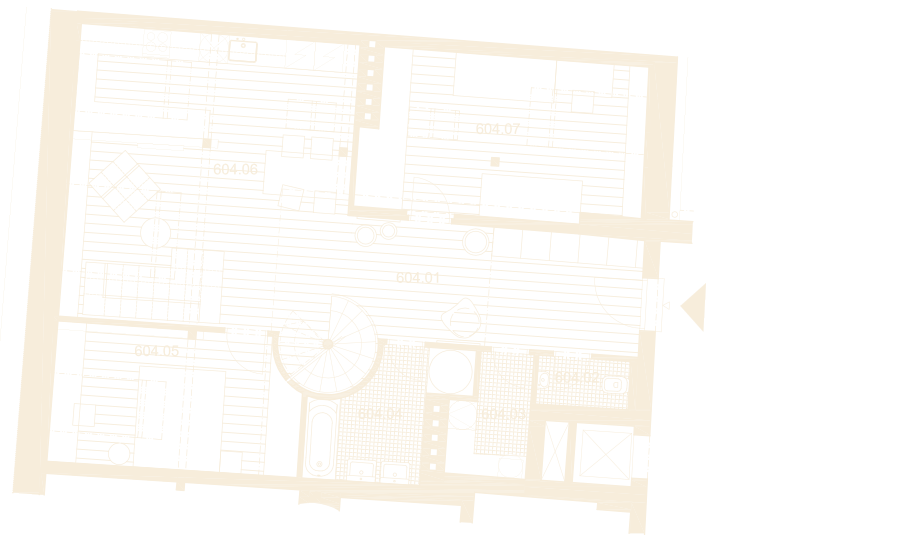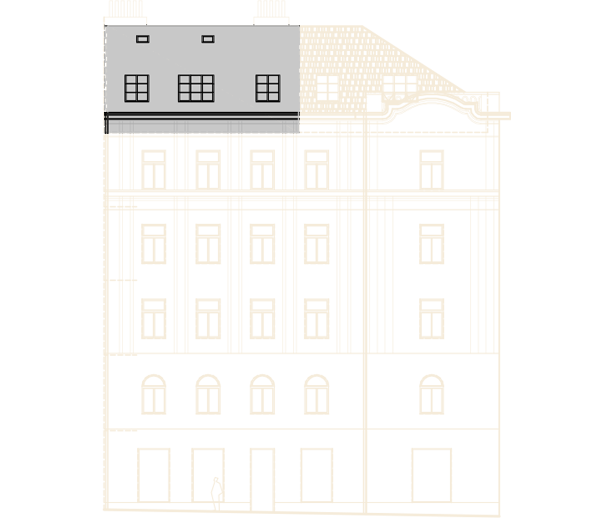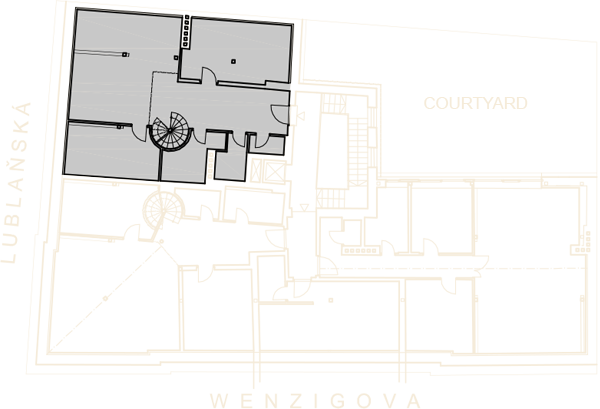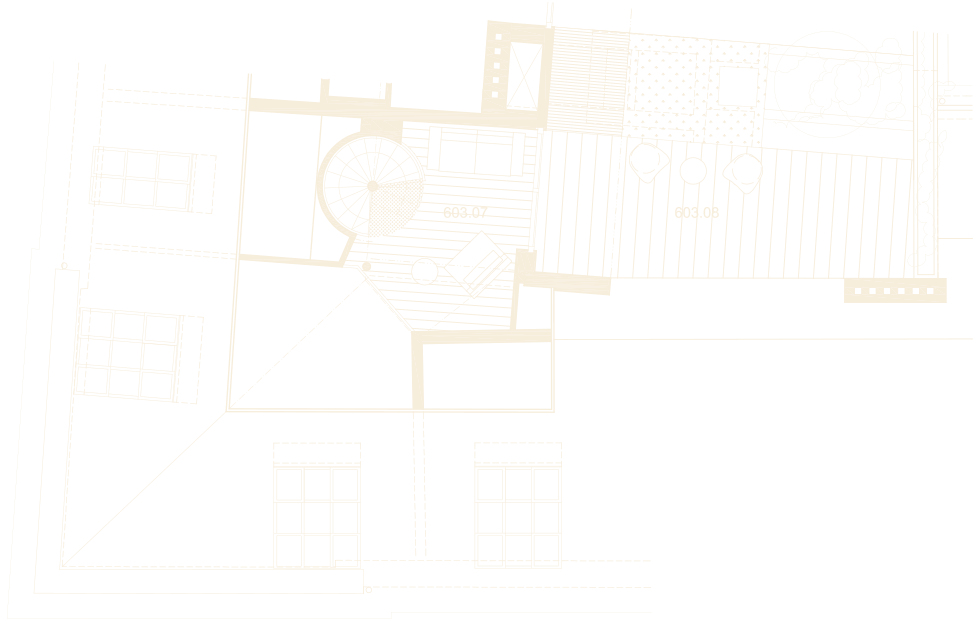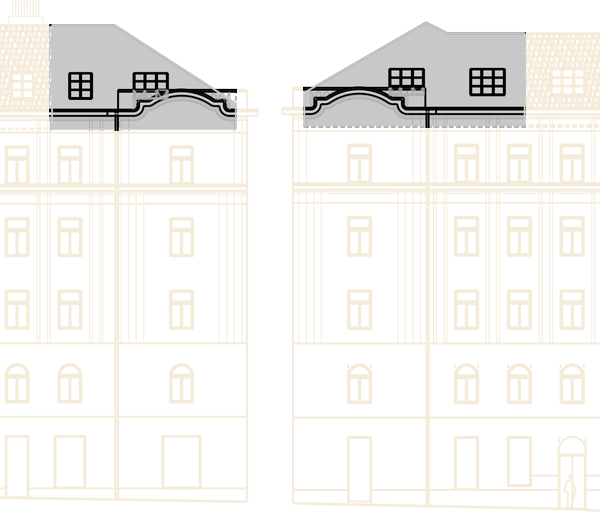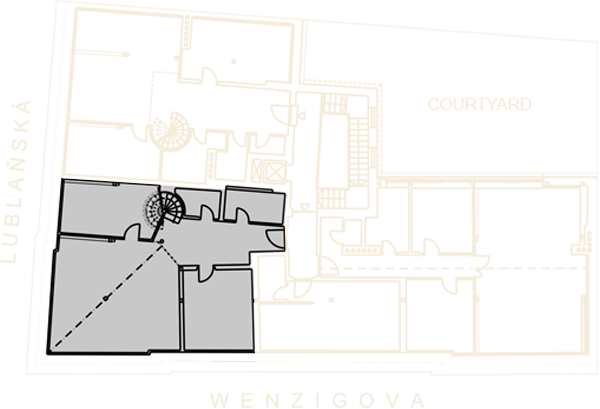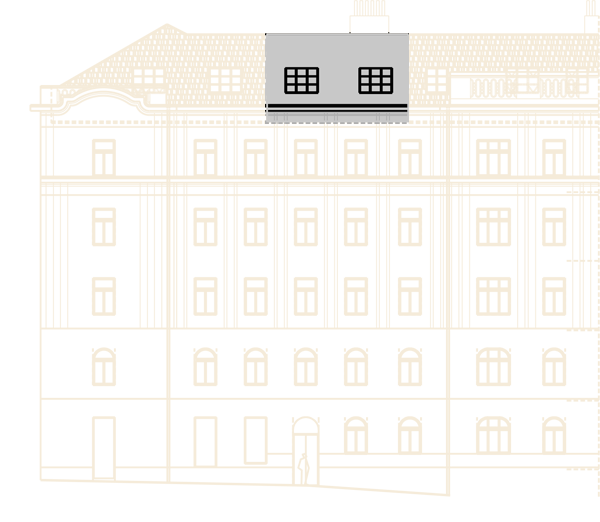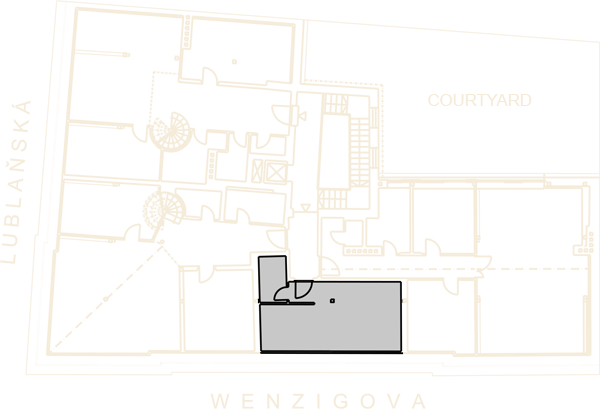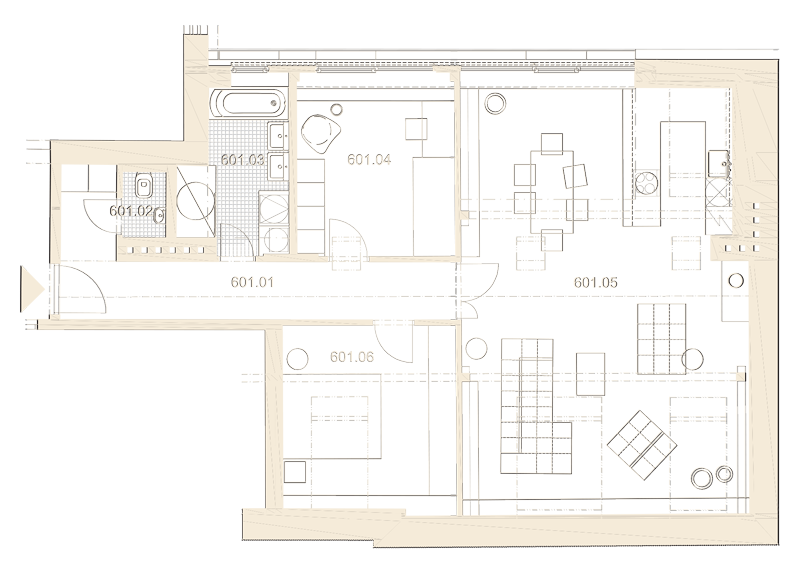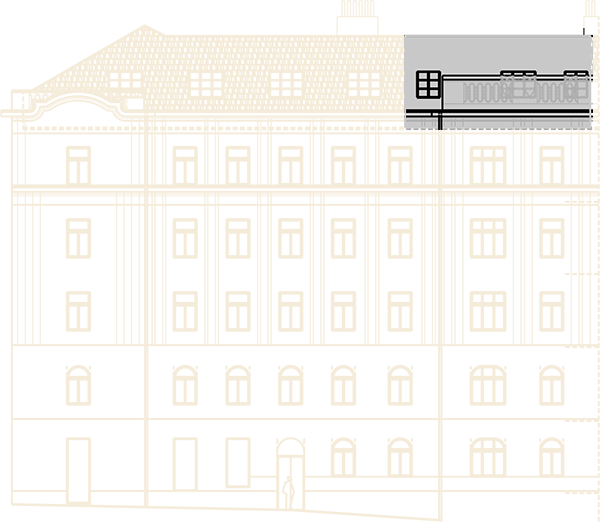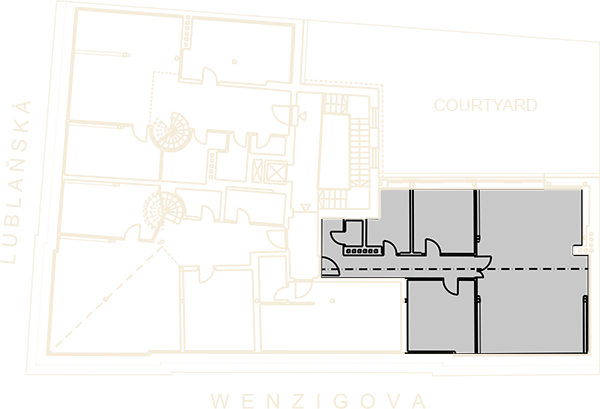Wenzigova 19
In the year 1904 in Wenzigova street a five-storey classicist building richly decorated with stucco detail was built in the royal city part of Vinohrady The builder was František Jiskra.
After 1989 the house was returned in restitution to the descendants of the original owners, who reconstructed the building with due respect.The owners are careful about preserving the historical elements both on the facade of the house as well as inside the whole building. In 1959 a supermarket was opened on the ground floor of the building that lasted a few decades, from the year 2005 there has been a restaurant instead. In the last year the owners decided to make use of the beautiful and spacious loft space in which four housing units with a beautiful panoramic view of Prague are to come into existence.
